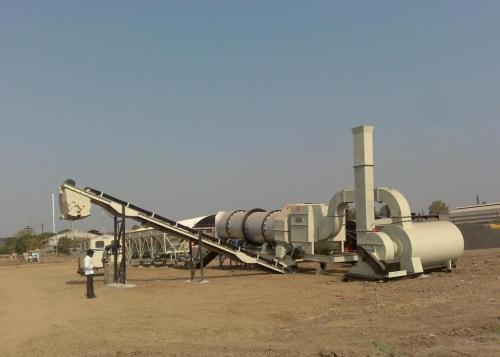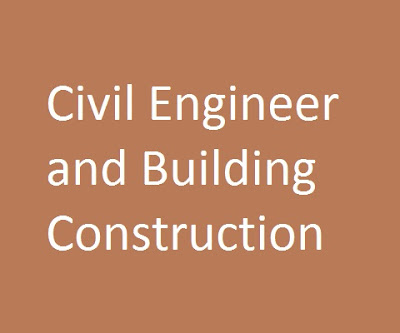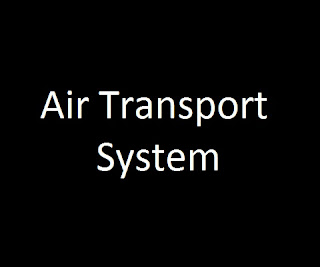I hop you know very well about drum mix asphalt plants which consist various types of components in which Cold aggregate feed system also exists. Then what is cold aggregate feed system? Yes it is essential to feed these mixers with accurate proportions of aggregate sizes. Multi compartiment bin feeder system ensures this accuracy. Number of bin hoppers vary on the requirement of asphalt mix specifications, however 3 to 5 bin systems are common. Each bin hopper is loaded with a specific size of aggregate which is discharged on the collecting conveyor. These bin hoppers are mounted on a rigid frame. In a mobile plant these are mounted on a robust chassis and are fitted with pneumatic tyres.
Each bin has independent belt feeder under it driven by independent and mutually synchronized variable speed electric motors. Each bin hopper is fitted with precision adjustable quadrant gates. With the variable speed electric motors fitted with technogenerator, belt speed can be accurately varied to regulate the rate of aggregate flow from the bin. When discharge rate of each aggregate is required to be controlled by weight, weighing system is provided on each belt conveyor to indicate the weight in T.P.H. (tons per hour) on gauges in the operator's cabin is provided. Synchronized variable speed motor is provided to increase or decrease the aggregate flow in same proportion from each bin in order to increase or decrease the production of mix. Smallest size aggregate hopper is fitted with anti logging electromechanical vibrator on one of the side plates to maintain continuous flow of material.
Filler is accurately proportioned by screw conveyor with variable speed motor, from a bulk storage silo or bag filled arrangements. Filler is fed on to the collecting (or some times called gathering) conveyor (described in the following paragraph) after the sand but before the stone aggregate, thereby securing the filler within a feed "sandwich". Filler may be mineral dust, lime or cement. Sometimes these are directly fed into the mixing zone of the dryer drum.
Gathering conveyor collects the discharge from each of the independent belt conveyor and is equipped with electronic weigh bridge and a suitable size electric motor. The weight of the aggregate in T.P.H. is indicated in the cabin.
Belt weigher is fitted with each of the conveyor belt to record the weight of the aggregate in T.P.H. passing over it. In volume control system, belt weigher is provided with gathering conveyor to know the production rate of mix from the plant. Wherever control of aggregate is by weight, belt weighers are provided with each of the belt peeder and also with gathering conveyor. The belt weight constantly monitors the materials feed rate. A signal from the belt weigher is transmitted to the plant control system so that adjustments can be automatically effected.
Scalping screen: Feed material entering the drum mixer is required to be accurately sized, so where there is the possibility of oversize material or unwanted elements contaminating the feed aggregate, a seelping screen is installed between the cold feed gathering conveyor and the weigh conveyor which is discharging into the drum mixer.















